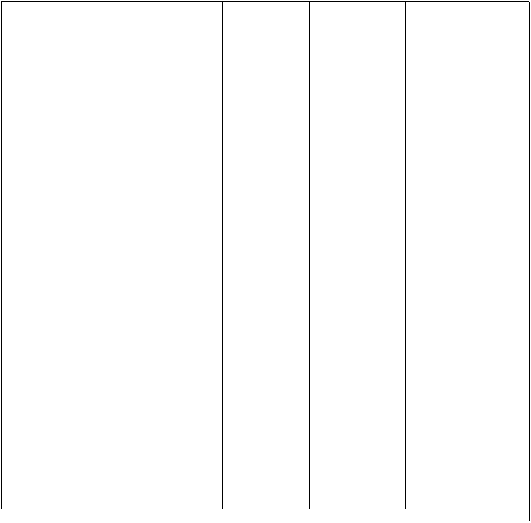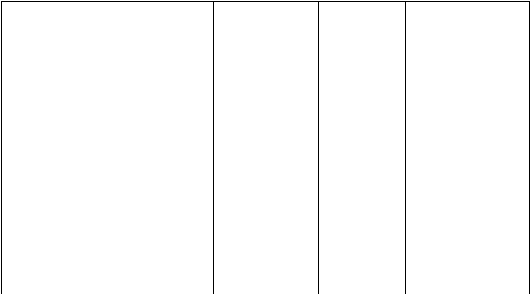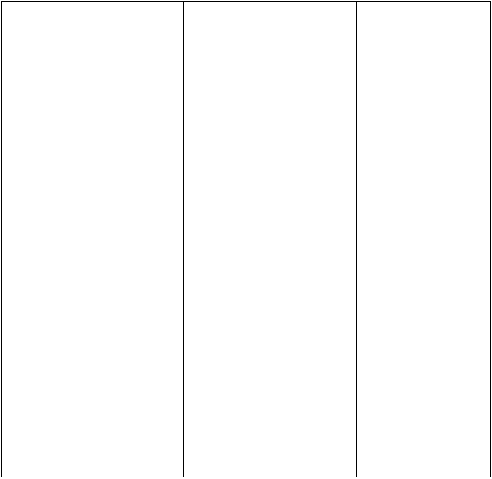PLAN PARCIAL SECTOR Cc2, EN CARTAGENA CENTRO
7. SÍNTESIS Y CUADROS DE CARACTERÍSTICAS
7.1.- CUADROS POR UNIDADES DE EJECUCIÓN
7.3.- RESUMEN DE CAPACIDADES..
7.4.- RESUMEN DE LAS CARACTERÍSTICAS DEL PLAN PARCIAL
7.5.- JUSTIFICACIÓN DEL CUMPLIMIENTO DE LOS ESTÁNDARES DEL ANEXO DEL
REGLAMENTO DE PLANEAMIENTO
7.5.1.- SUPERFICIES SEGÚN REGLAMENTO
DE PLANEAMIENTO
7.5.2.- SUPERFICIES SEGÚN PLAN
PARCIAL
7. SÍNTESIS Y CUADROS DE CARACTERÍSTICAS
7.1.- CUADROS POR UNIDADES DE EJECUCIÓN
Unidad de Ejecución nº 1:

Nº Superficie Superficie Nº
Manzana Norma Uso Manzanas edificable Aparcamientos
(m2.)
privada
![]()
1 At1 TER 11.654 15.879’70 750
![]()
2 At1 TER 3.268 1.303’70 62
![]()
2 ST EQUI 32 25’60
![]()
3 At1 TER 4.741
5.490’00 259
![]()
4
Aparc. TER 21.200 Privado
![]()
TOTAL PRIVADO 40.895
22.699’00 1.071

2
EL JAR 3.883
![]()
5 EL
JAR 3.759
![]()
TOTAL
...... EL 7.642
![]()
VIARIO Y APARC. S.L. 9.333
![]()
TOTAL U.E. nº 1 ................
57.870 22.699’00 1.071

VIALES S.G. 6.985
![]()
TOTAL U.E. nº 1 con S.G. 64.855
![]()
Unidad de Ejecución nº 2:

Nº Superficie Superficie Nº
Manzana Norma Uso Manzanas edificable Aparcamientos
(m2.)
privada
![]()
1 At1 TER 3.270 3.700’00 175
![]()
3 At1 TER 3.100
3.025’40 146
![]()
3 ST EQUI 32
25’60
![]()
4 Aparc. TER 5.809 Privado
![]()
TOTAL PRIVADO 12.211
6.751’00 321

3 EG
EQUI 3.057
![]()
TOTAL
...... EG 3.057
![]()
VIARIO Y APARC. S.L. 3.280
![]()
TOTAL U.E. nº 2 ................
18.548 6.751’00 321

VIALES S.G. 740
![]()
TOTAL U.E. nº 2 con S.G. 19.288
![]()
7.2.- RESUMEN DE SUPERFICIES

SECTOR U.E.
1 U.E. 2 TOTALES
![]()
Parcelas uso
Terciario m2. 40.863 12.179 53.042
![]()
Servicios técnicos m2. 32
32 64
![]()
Equipamientos públicos 3.057 3.057
![]()
Espacios libres
y peatonales m2. 7.642 7.642
![]()
Viario y
Aparcamientos m2. 9.333
3.280 12.613
![]()
TOTALES 57.870 18.548 76.418
![]()
![]()
SISTEMAS
GENERALES ADSCRITOS

Viario 6.985 740 7.725
![]()
TOTALES 64.855 19.288 84.143
![]()
7.3.- RESUMEN DE CAPACIDADES

SECTOR U.E. 1 U.E. 2 TOTALES
![]()
Superficie edificable
uso Terciario m2. 22.673’40 6.725’40 29.398’80
![]()
Superficie edificable
Dotacional privado 25’60 25’60 51’20
![]()
TOTALES 22.699’00 6.751’00 29.450’00
![]()
7.4.- RESUMEN DE LAS CARACTERÍSTICAS DEL PLAN PARCIAL
Magnitudes del P.A.U.
Superficie
total del Sector ........... 76.418
m2.
Sistemas
Generales adscritos ..... 7.725 m2.
Aprovechamiento
medio .............. 0’35 m2/m2.
Superficie
edificable total ............. 29.450
m2.
Magnitudes del Plan Parcial

Superficie
parcelas Edificabilidad
resultantes computable
![]()
PRIVADO
LUCRATIVO:
Parcelas
uso terciario 53.042 29.398’80
Parcelas
Servicios T. 64 51’20
![]()
PUBLICO,
DEMANIAL
Y
PATRIMONIAL:
Parcelas
equipamiento 3.057
Espacios
libres 7.642
Viales
y aparcamientos 12.613
![]()
TOTALES 76.418 29.450’00
![]()
Aprovechamiento
-
Aprovechamiento medio del área .........
0’35
-
Índice de Edificabilidad medio .............. 0’35 m2/m2.
-
Edificabilidad correspondiente a los
terrenos
incluidos en el Sector
76.418 x 0’35
............................... 26.746’25
m2.
-
Edificabilidad correspondiente a los
terrenos de los Sistemas Generales
7.725 x 0’35 ............................... 2.703’75 m2.
![]()
29.450’00 m2.
7.5.- JUSTIFICACIÓN DEL CUMPLIMIENTO DE LOS ESTÁNDARES DEL ANEXO DEL REGLAMENTO DE PLANEAMIENTO
7.5.1.- SUPERFICIES SEGÚN REGLAMENTO DE PLANEAMIENTO
-
ESPACIOS LIBRES: 10% s/superficie Sector
10%
de 76.418 m2. ........................................ 7.641’80 m2.
(60%
mínimo, destinado a jardines)
-
EQUIPAMIENTO DE
INTERES PÚBLICO Y SOCIAL:
4%
s/superficie Sector = 4% de 76.418 m2. ............. 3.056’72 m2.
-
APARCAMIENTOS: 1 cada
100 m2. edificables
29.450/100
= 295 plazas
7.5.2.- SUPERFICIES SEGÚN PLAN PARCIAL
Manzana nº Superf. parcela m2.
-
Espacios libres EL-JAR 2 3.883
EL-JAR 5 3.759
Total .......................................... 7.642
- Interés Público
y Social EG-3 3.057
-
Aparcamientos
En superficie en bandas laterales al viario
...... 209 plazas
En playa de aparc. en parcela privada
............ 1.392 plazas
![]()
Total
........... 1.601 plazas
El 2% de estos aparcamientos estará adaptado con las dimensiones
mínimas para el uso de minusválidos: 3’30 m. x 4’50 m.